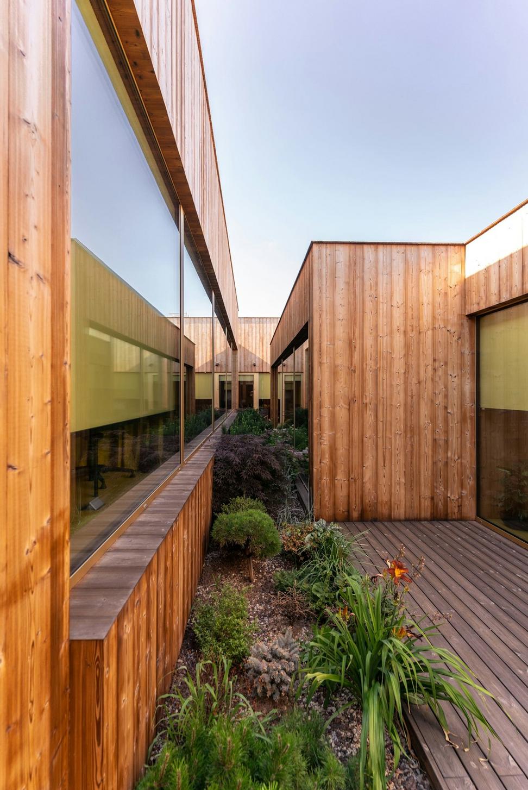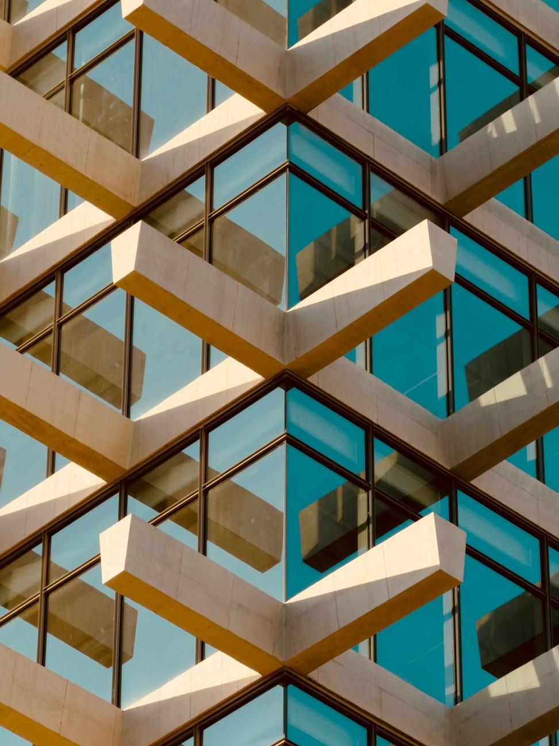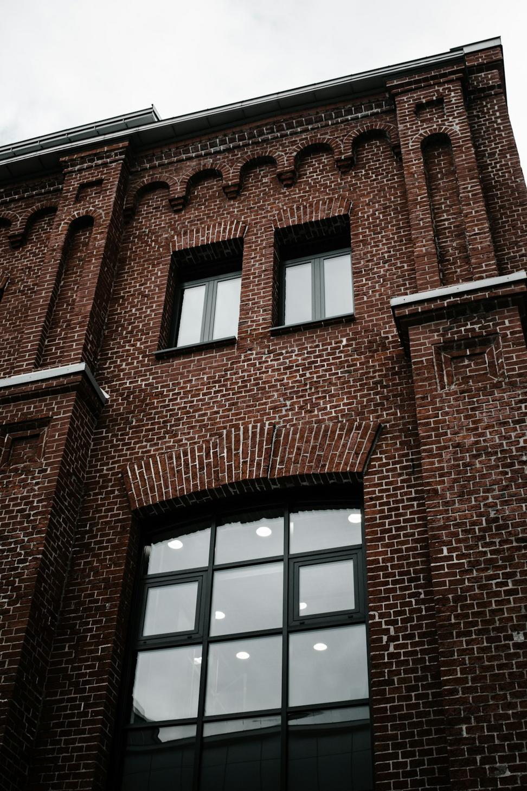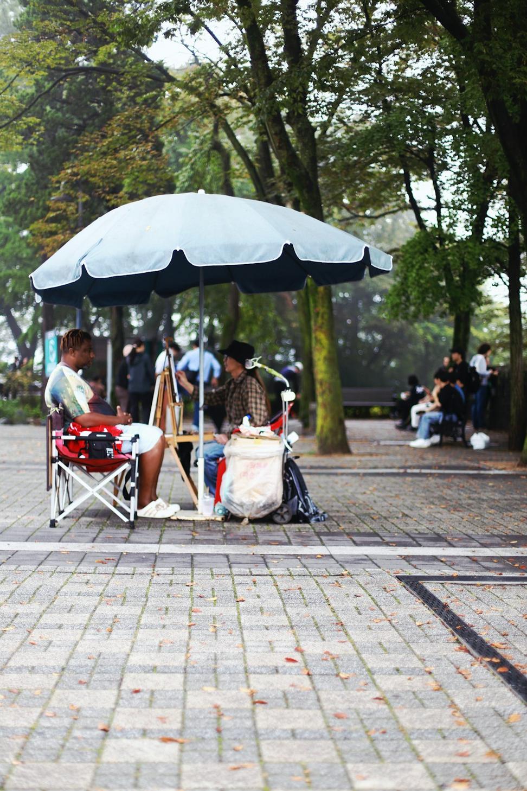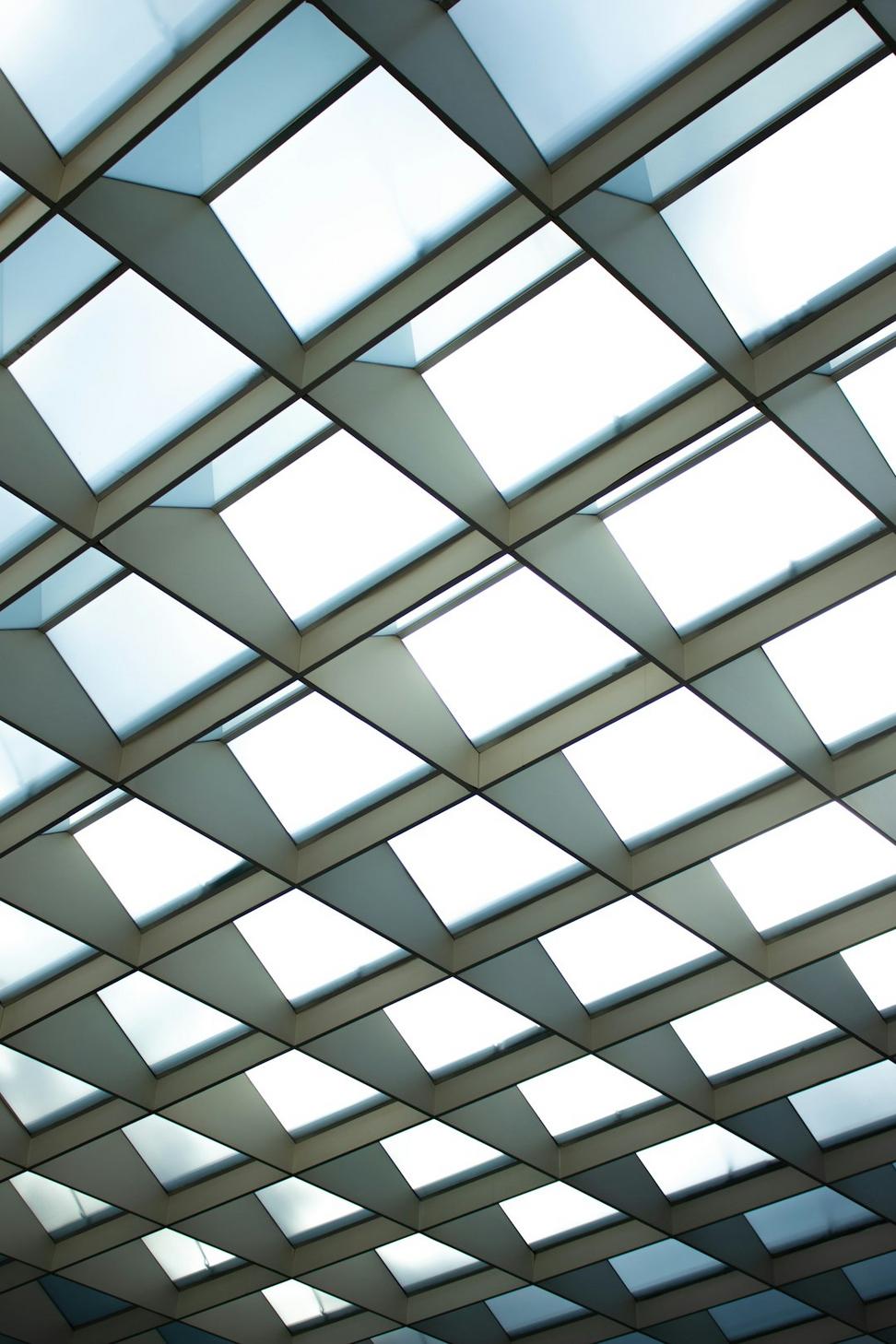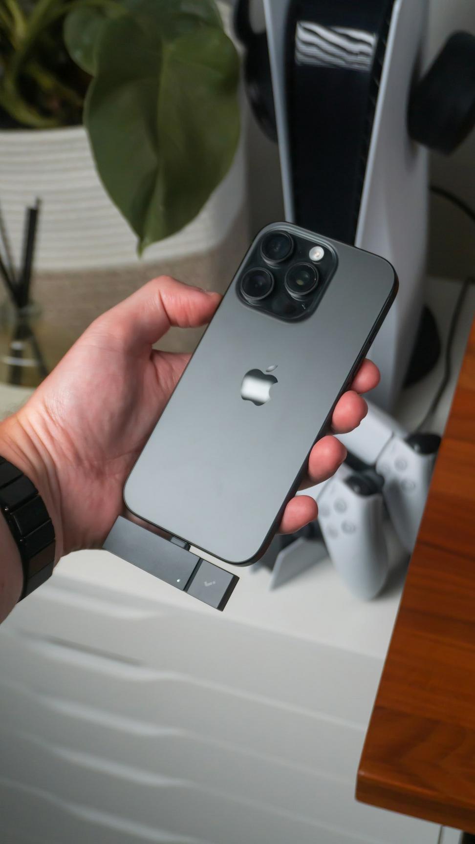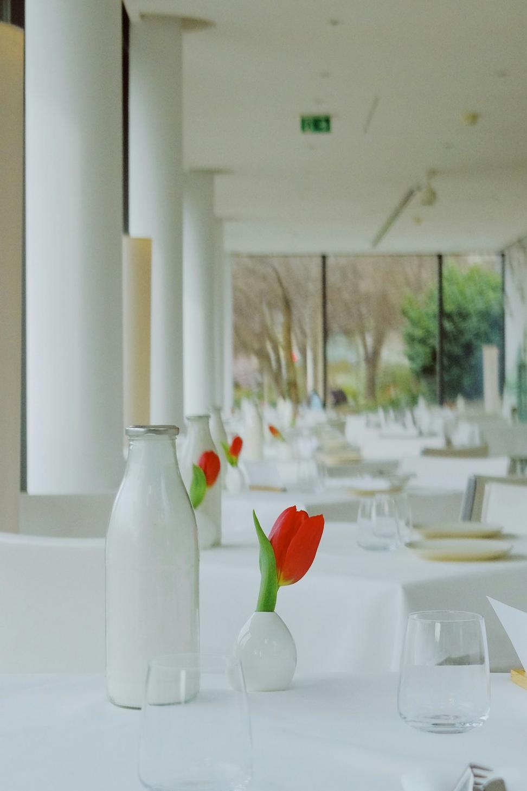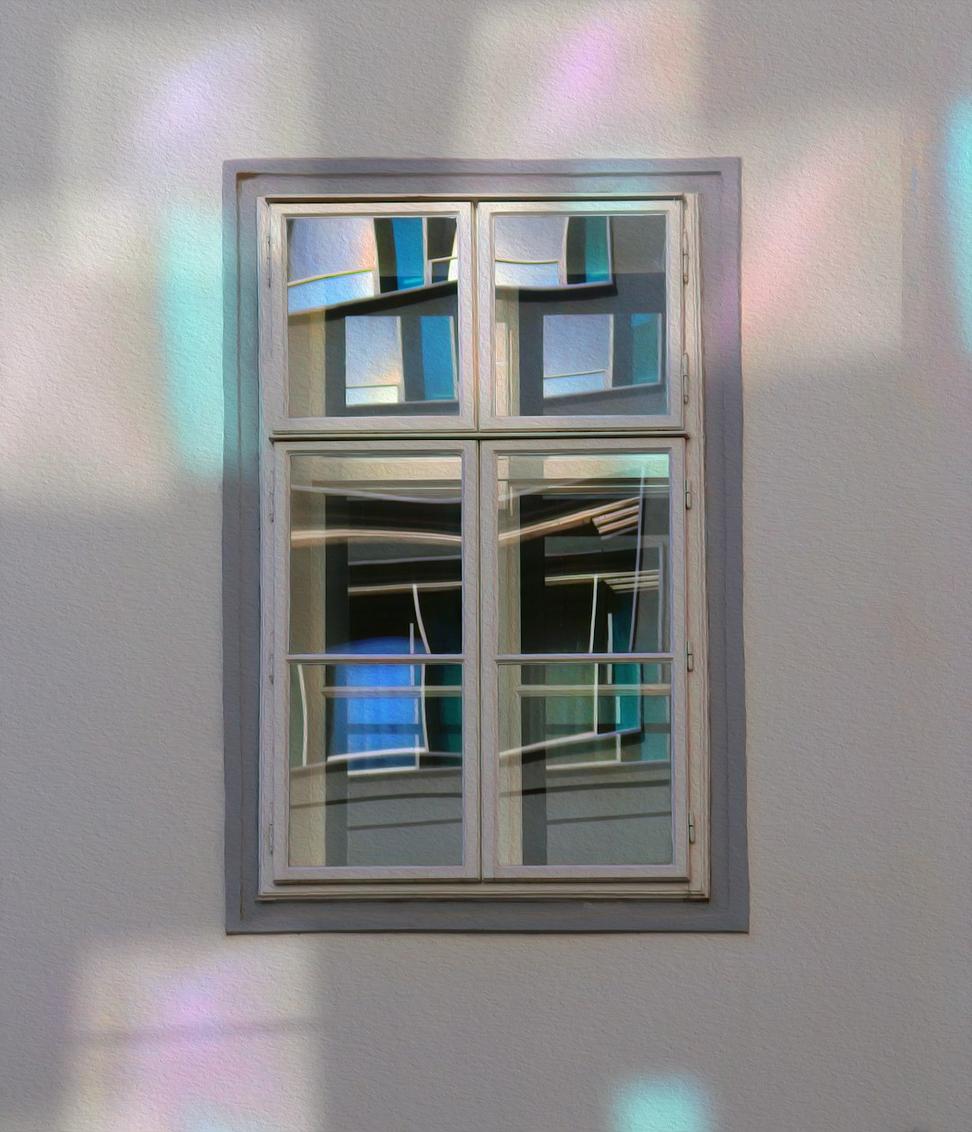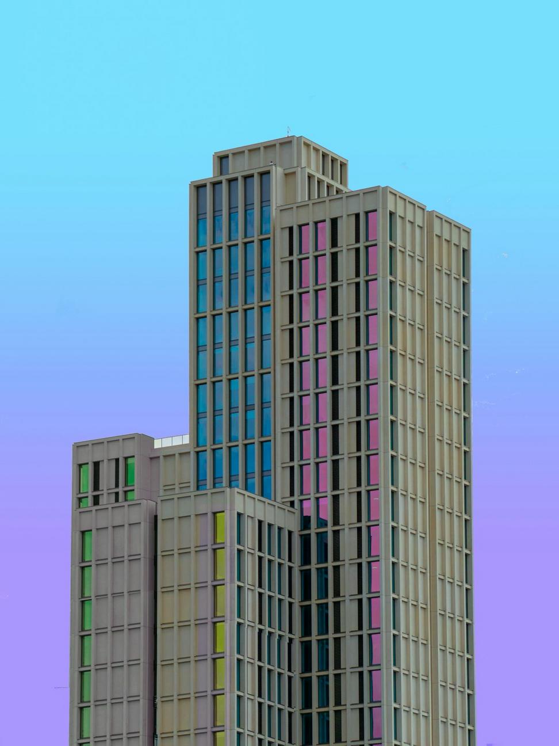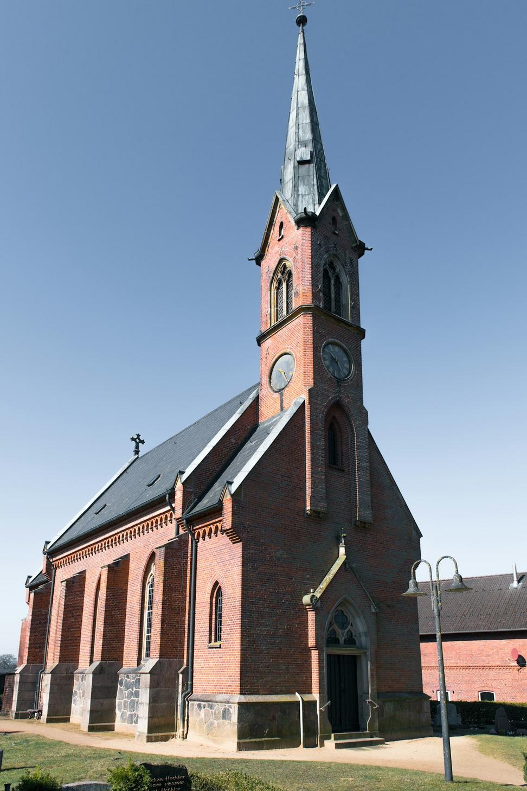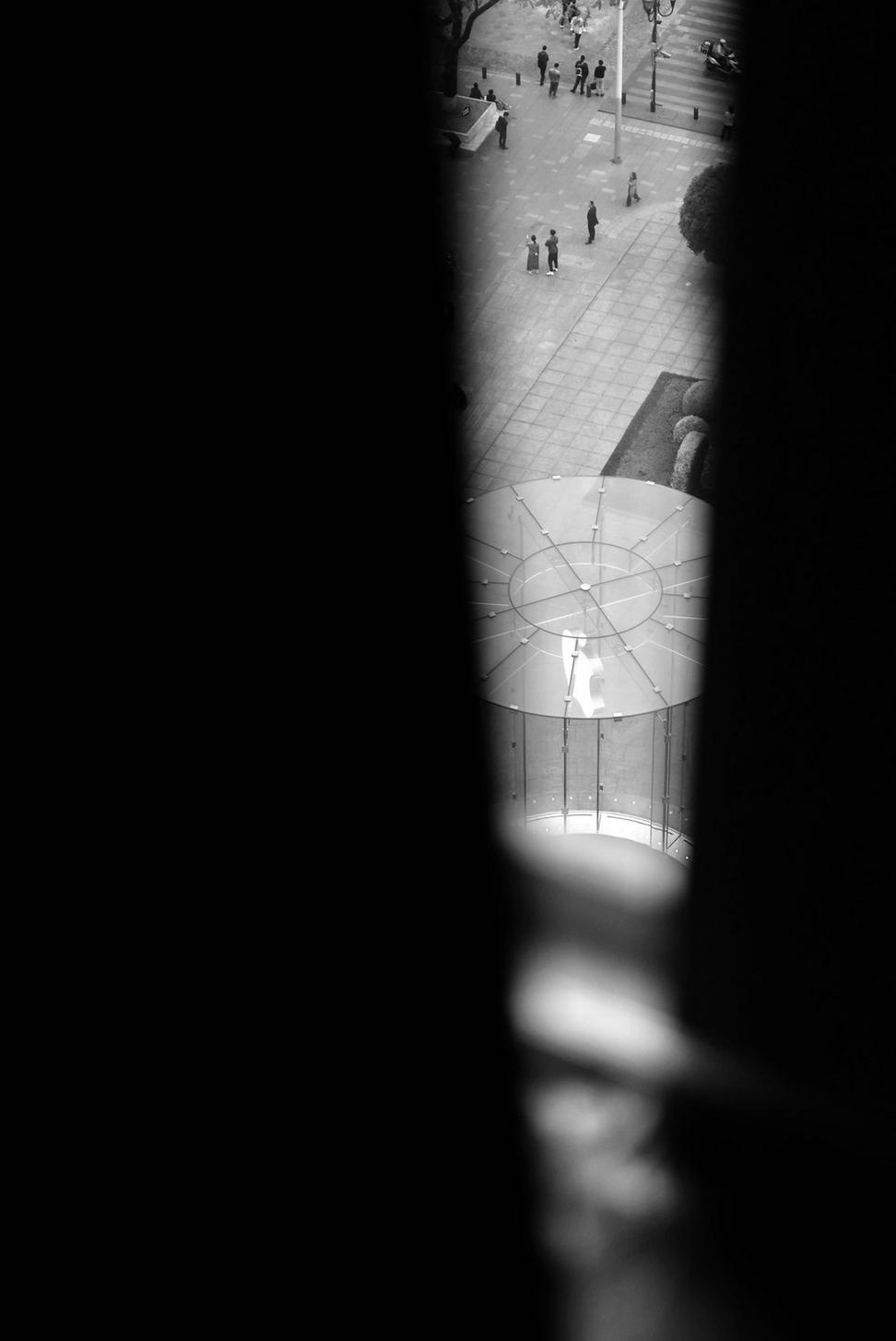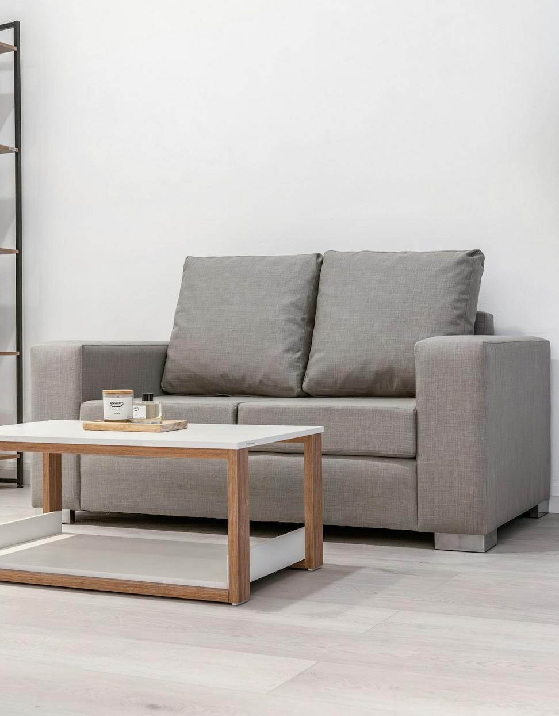Lakeview Eco-Home
A passive solar design that cut energy costs by 60%. The clients wanted something that'd actually work with Toronto's wild weather swings, not just look pretty in magazines.
View DetailsQueen West Innovation Hub
Five floors of flexible workspace that adapts to how people actually work nowadays. Green roof, rainwater harvesting, and way more bike parking than the code required.
View DetailsDistillery District Loft Conversion
Turned a 1890s warehouse into residential units while keeping all the character intact. Honestly, the original timber beams did most of the heavy lifting aesthetically.
View DetailsBloor Street Revitalization Project
Worked with the city to reclaim streetscape for pedestrians. Added trees, widened sidewalks, and created little pocket parks where people actually hang out now.
View DetailsJunction Triangle Townhomes
Twelve units that squeeze affordability and sustainability into a tight urban lot. Geothermal heating, shared green space, and zero lawn maintenance - that last part was a surprisingly big selling point.
View DetailsTech Startup Office Redesign
They said they wanted "collaborative vibes" but really needed quiet zones too. Ended up with a mix of both, lots of natural light, and plants that are actually still alive.
View DetailsHarbourfront Restaurant & Patio
Making the most of waterfront views while dealing with Toronto's crazy weather. Retractable glass walls mean they're open from April through October instead of just July and August.
View DetailsRoncesvalles Family Addition
Added a second story without making the house look like it's wearing a hat. Kept the original brick facade, brought in tons of natural light, and somehow got through the permits in under a year.
View DetailsDanforth Mixed-Use Development
Retail on the ground floor, housing above - the kind of density that makes neighborhoods actually work. Plus we convinced the developer to include affordable units, which wasn't easy but worth it.
View DetailsTrinity Church Adaptive Reuse
Converting a deconsecrated church into community space is tricky - you gotta respect what it was while making it useful. Those original stained glass windows still blow people away.
View DetailsYorkville Retail Boutique
High-end retail needs to feel special without being intimidating. Lots of natural materials, carefully placed lighting, and a layout that guides people through without feeling pushy.
View DetailsKing West Condo Suite
Making 750 square feet feel spacious takes some creative thinking. Built-in storage everywhere, multi-functional furniture, and mirrors strategically placed to bounce light around.
View Details