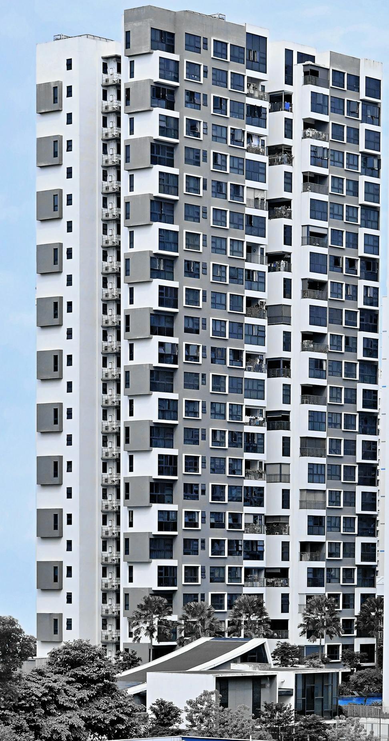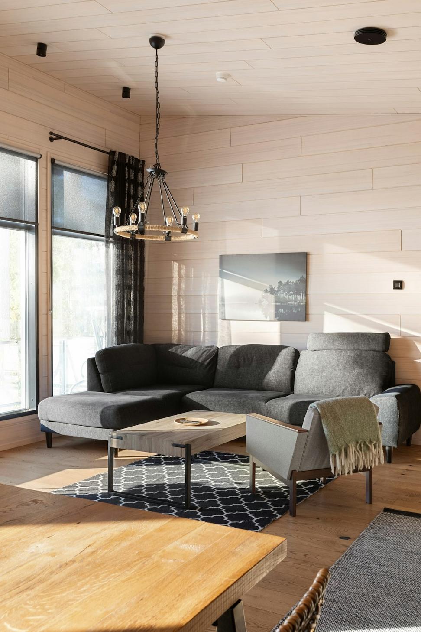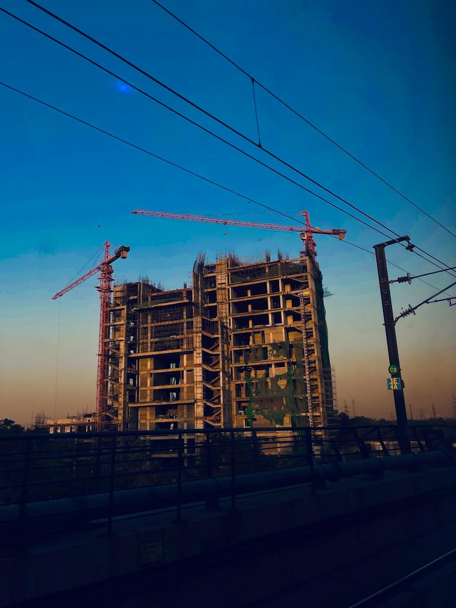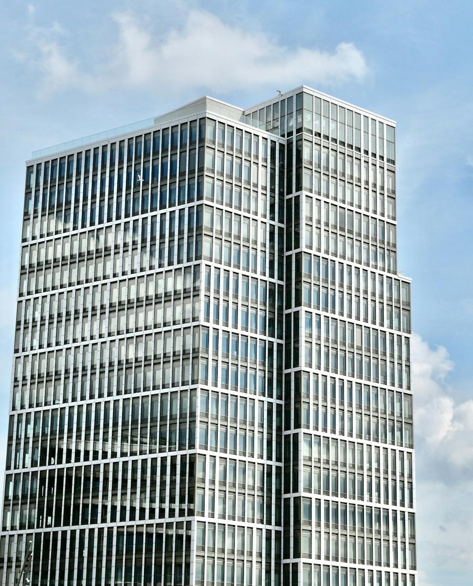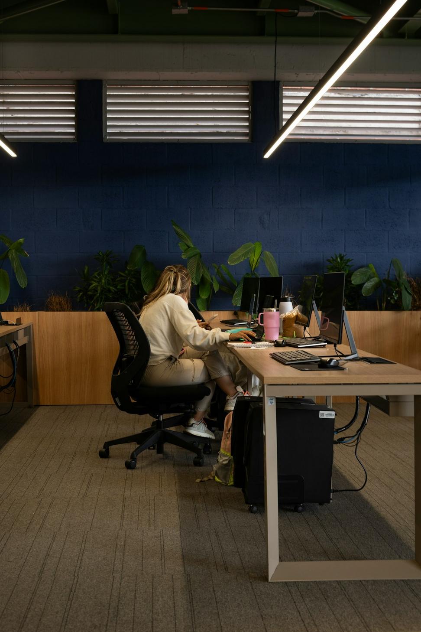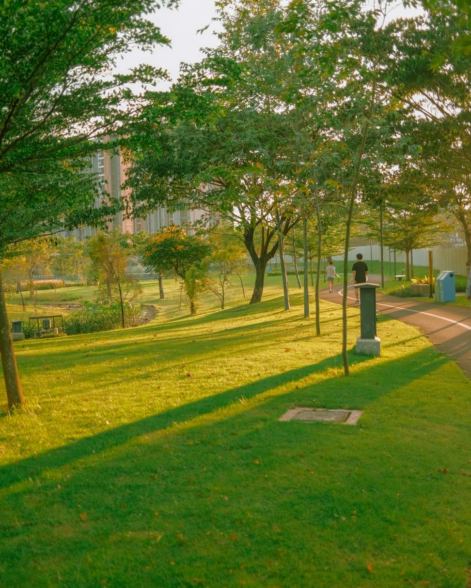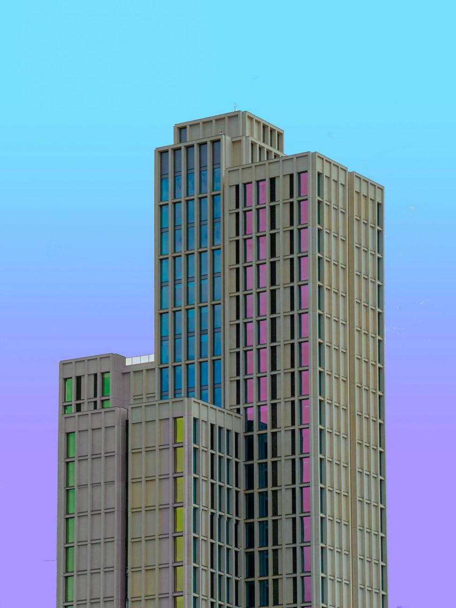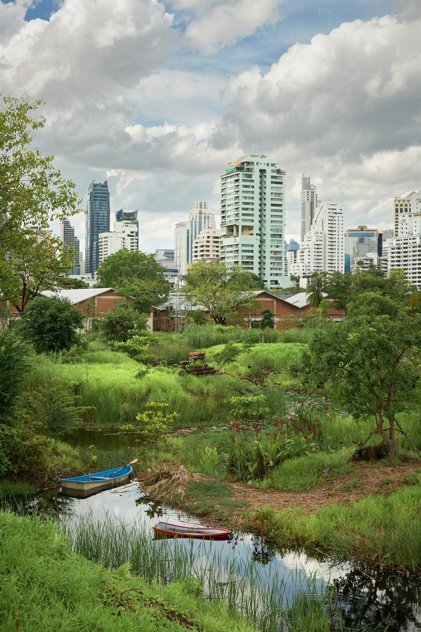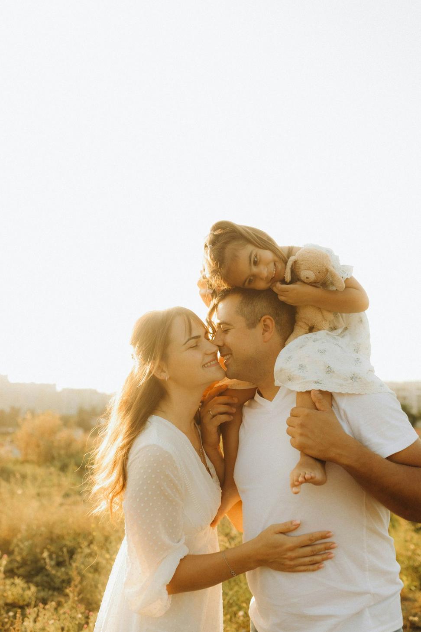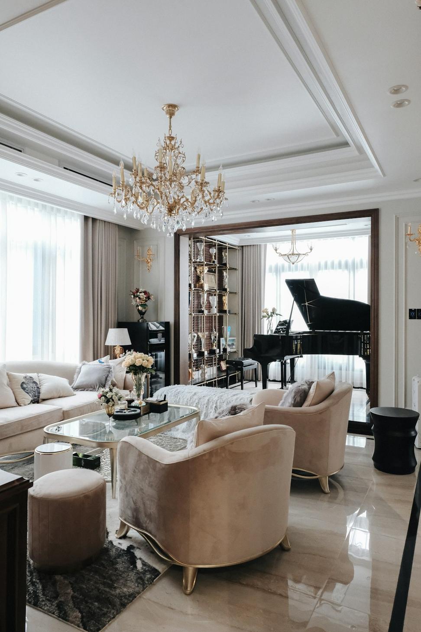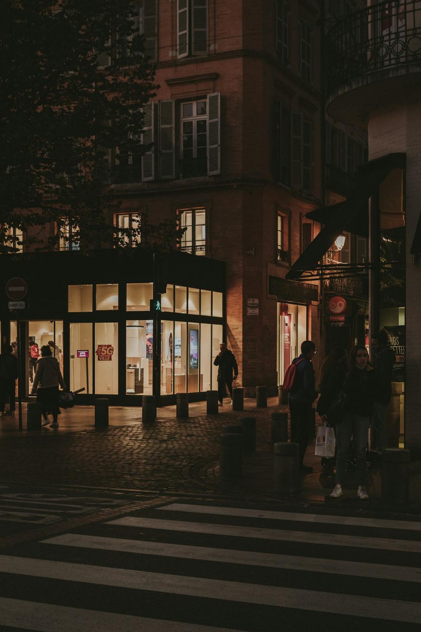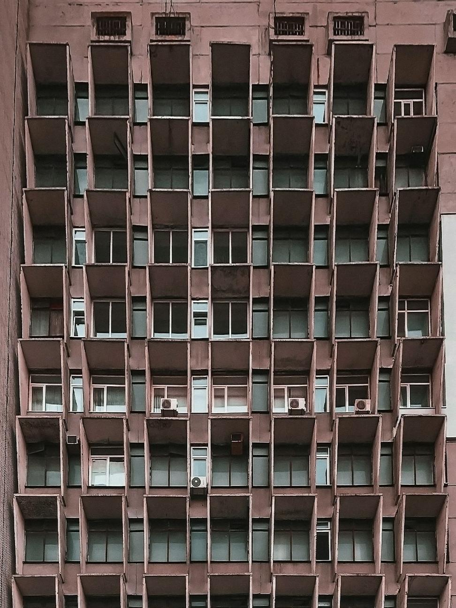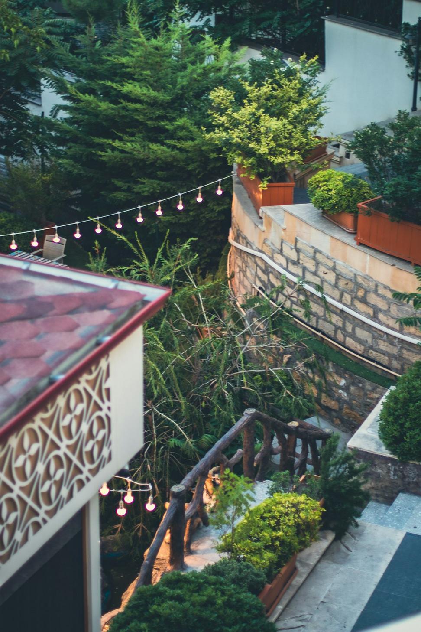Liberty Village Multi-Unit Residence
This one was a challenge from day one. The client wanted modern condo living but with actual character—not just another glass box. We spent months figuring out how to fit 24 units on a narrow lot while keeping each space feeling open and connected to natural light.
Technical Specs
Total Area
32,400 sq ft
Units
24 Residential
Completion
October 2023
Energy Rating
LEED Gold
Key Features
Geothermal heating, triple-glazed windows, green roof system, rainwater harvesting
What We Learned
The green roof ended up being more complicated than we thought—drainage was tricky—but it's become the building's signature feature. Residents use it constantly, which honestly makes all those headaches worth it.
Junction Creative Hub
Converting an old warehouse into functional office space sounds easier than it is. The existing structure had character—exposed brick, timber beams, the works—but the guts were basically shot. We gutted everything while keeping what made the building special in the first place.
Technical Specs
Total Area
18,750 sq ft
Floors
3 Levels
Completion
March 2023
Building Type
Adaptive Reuse
Key Features
Heritage facade preservation, high-efficiency HVAC, skylights, exposed structure, flexible workspace layouts
The Reality Check
We discovered hidden structural issues halfway through that nearly derailed everything. Had to bring in extra steel reinforcement, which ate into the budget. But it meant we could open up the floor plates way more than originally planned, so... silver lining?
East Harbour Waterfront Development
This project's still ongoing, but we're pretty excited about it. Working with the city to transform an abandoned industrial waterfront into a mixed-use community. It's a massive undertaking—lots of stakeholders, lots of opinions, lots of regulations to navigate.
Technical Specs
Total Area
12.5 acres
Units
280 Mixed-Use
Timeline
2021-2025
Status
Phase 2 of 3
Key Features
Public waterfront access, bike lanes, affordable housing units, retail spaces, community center, wetland restoration
Ongoing Challenges
Balancing development with environmental restoration isn't easy. We're trying to preserve the existing shoreline ecology while making it accessible to people. Some compromises have been necessary, but we're making it work.
Rosedale Heritage Home Restoration
A 1920s home that was falling apart but had incredible bones. The owners wanted modern amenities without losing the home's character. We kept the original facade and restored the woodwork while completely rebuilding the interior systems.
Technical Specs
Total Area
4,200 sq ft
Built
1924 / Restored 2022
Completion
June 2022
Heritage Status
Designated
Key Features
Original facade restoration, updated insulation, modern HVAC, kitchen renovation, heritage plaster repair
The Tricky Parts
Working with the heritage committee was... interesting. Every change needed approval, which added months to the timeline. We also discovered original stained glass hidden behind drywall, which was a nice surprise.
